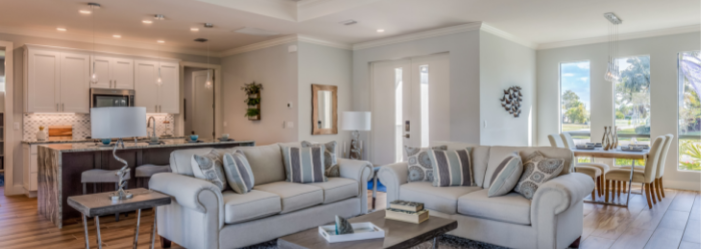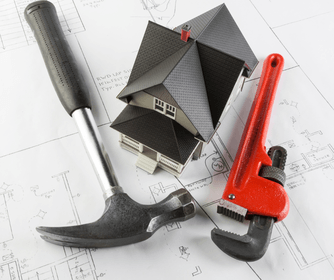TRENDING: Are Open Floor Plans Going Out of Style?
For a long time, open floor plans seemed to be the No. 1 requirement for new homes. But lately, we've seen the trend reverse. What will take its place? Check out the new alternatives to the "open concept" layout.

Open concepts were all the rage for a long time. Today, we're seeing more families looking for separate spaces to delineate various aspects of their lives.
Data from the American Institute of Architects supports that we are currently experiencing a “cooling-off” trend towards open floor plans. As part of its quarterly Home Design Trends survey, AIA measures whether architecture firms report an increase or decrease in requests for open concept layouts. In 2018, the percentage of firms saying open concept requests were increasing was at 56%. By 2021, it was down to 33%. That’s a 41% drop in just 3 years.
The drastic changes brought on by the pandemic could be influencing some of this shift. As people conduct work and school from home, they need spaces that are conducive to that, which means more walls and separation.
Another factor that may be contributing to the decline in demand for an open floorplan is the increasing number of multi-generational households in recent years. Children are living at home longer and elderly parents are moving in with their adult children, often to avoid the expense of senior housing and care facilities.
As preferences have been shifting to a layout with more versatility, designers and builders have started to take note. Many new home developments have started building homes with features like, bedrooms on the first floor instead of all rooms on the upper level, dedicated home offices and bonus rooms that can be used as a playroom or home gym. As people spend more time at home, these trends will become more popular.
If you've been debating what floor plan is right for you, you may want to consider the alternatives to open floor plans. Here are a few ideas to get you started.
A Living Room Retreat
In an open-concept home, the living space and kitchen are all part of one large area. Today, we're seeing more people want to retreat to a living room space separate from the other areas of the home. Some homeowners choose a hybrid approach with a pass-through or tucked-in kitchen to separate the spaces.
Multipurpose Dining Room
The formal dining room went out of fashion with the open floor plan's rise, but it's making a comeback. The big trend we see today is the increased use of a multipurpose dining room space. It may be used for a library, gaming space, gathering area or more.
Rezoning Open Space
If you do have an open space and want to provide a more zoned feel, there are ways you can adjust your furniture to give the impression you want. Use dividers to section off areas of the room. You can use the positioning of furniture, such as a sofa in the middle of the room rather than against the wall, to rezone open space.
Nooks and Pods
Another popular trend is the use of nooks and pods to give small, intimate private spaces a showcase in your home. Reading nooks, for example, can be built within an existing bay window structure. Or using unconventional space, such as the area under a staircase, can give you a private feeling.
What floor plan do you envision for your new home? Contact us today to explore the possibilities!












